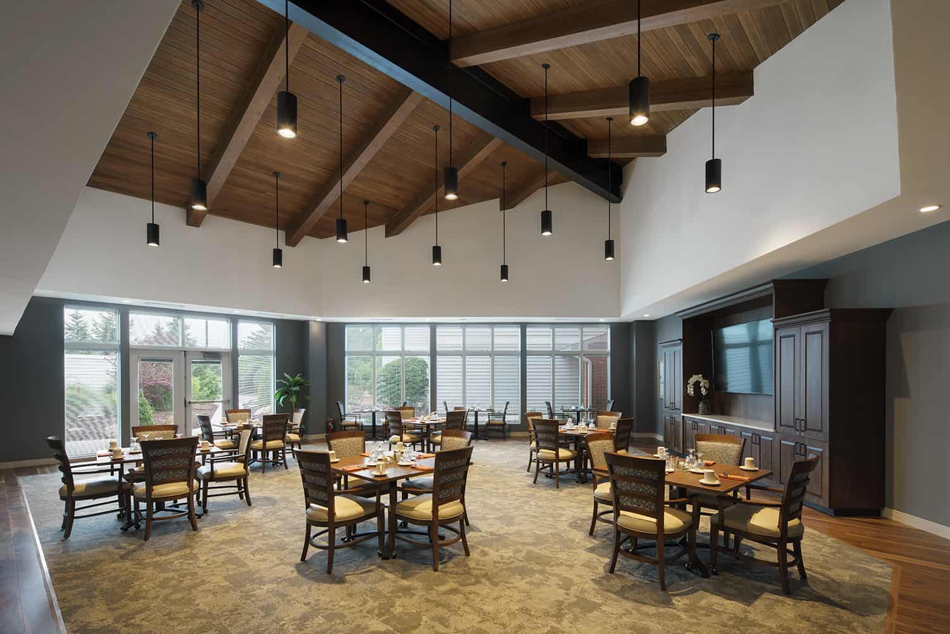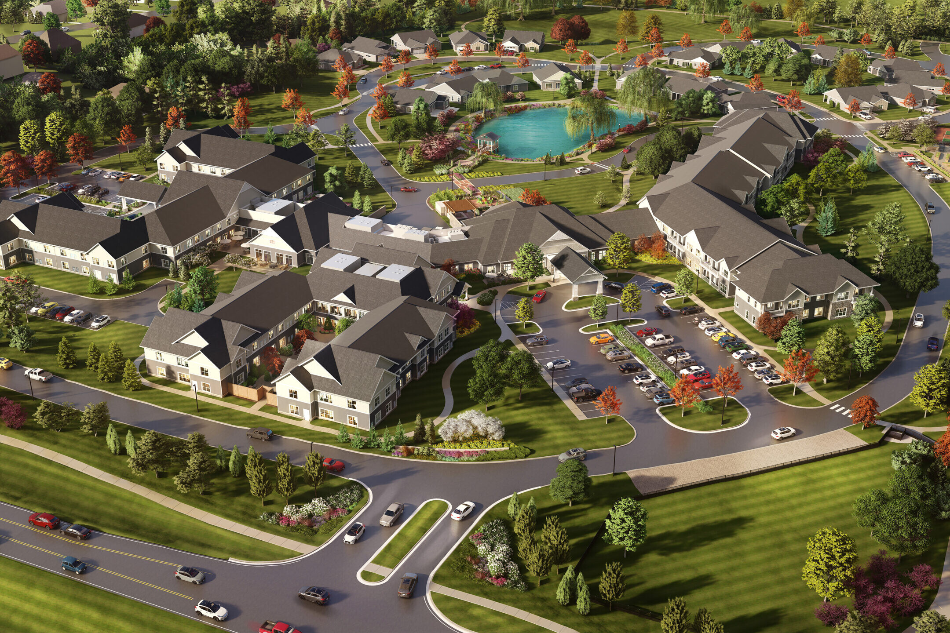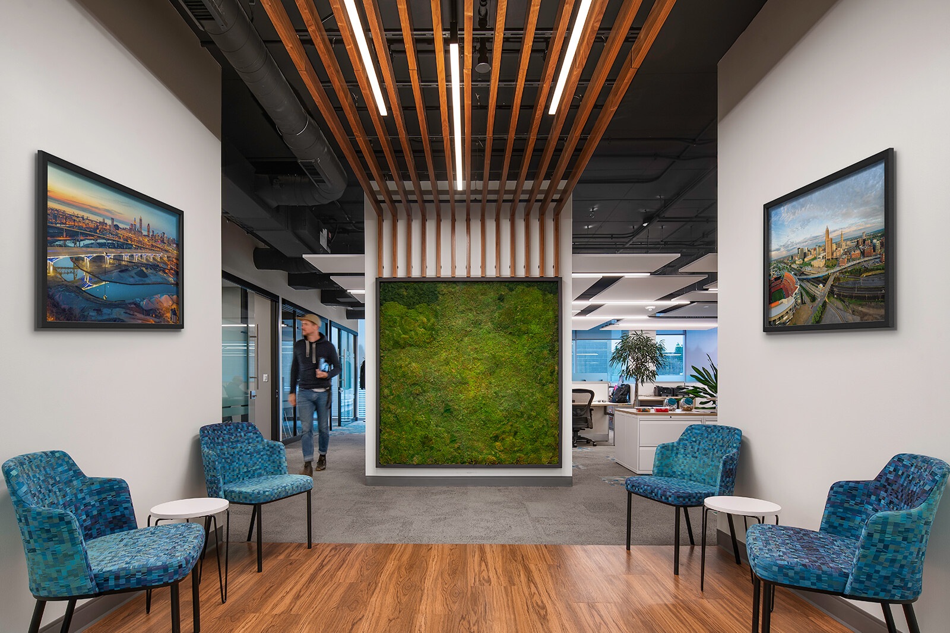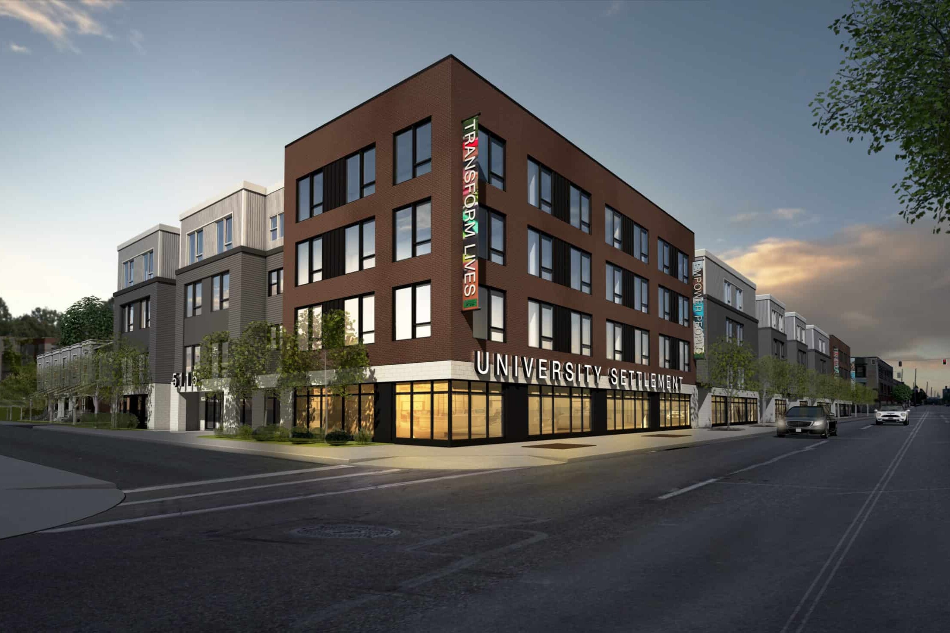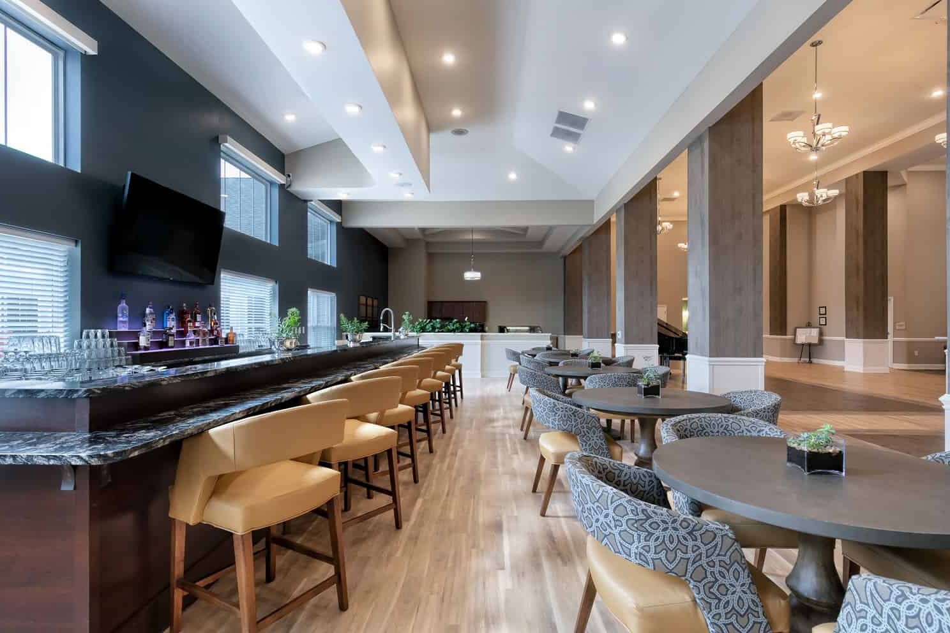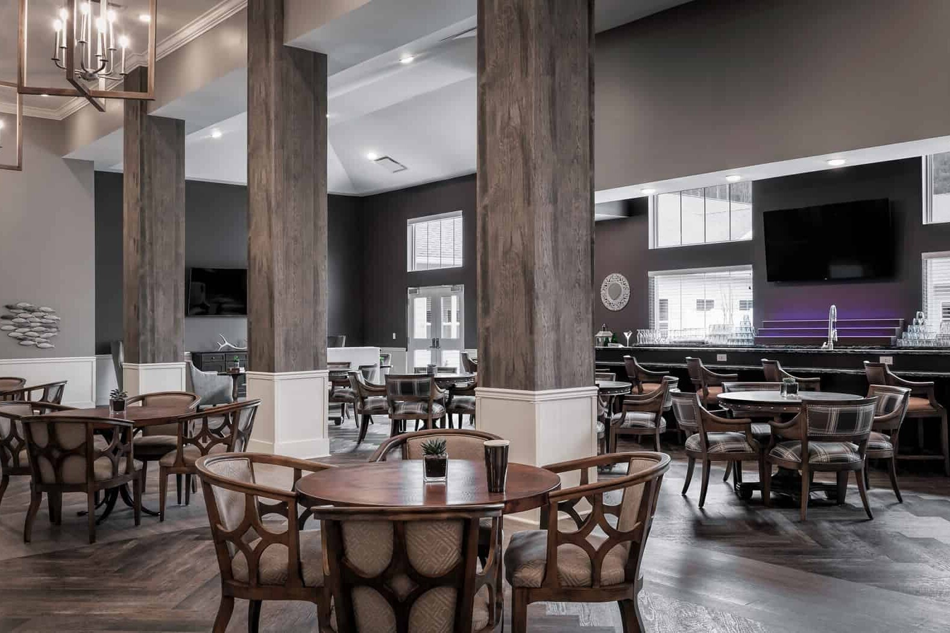The 1907 at Central School
The Central School project carefully preserved an abandoned historic structure originally constructed in 1907. The complete makeover of the school’s interiors transformed the building into a modern luxury active senior living community with resort-style amenities. The new community offers 40 apartments total, including 10 luxury units, and features an on-site beauty salon and pub that is open to the public.
Interior design includes rich tones and bold splashes of accent color. Lighting selection uses suspended, surface mount, wall sconces and downlights throughout the building for dramatic effect. The blue lite millwork aquarium creates a lovely common space ambiance, while the Pub showcases a sizable oval bar accessorized by glass and pendants, gold and burgundy, and features a sleek rectangular in-wall fireplace. The backside open area features a stunning accent area rug surrounded with sophisticated seating.


