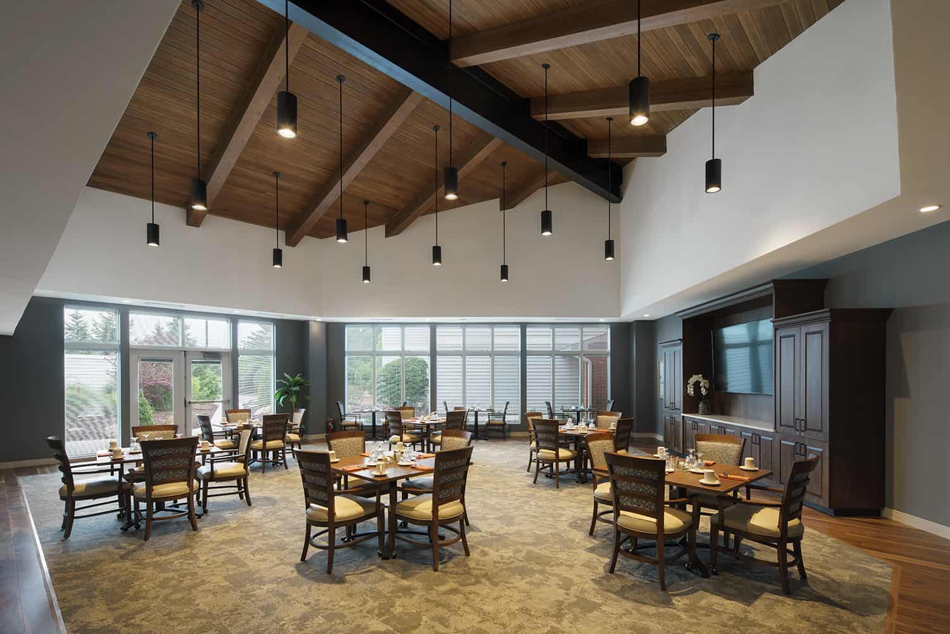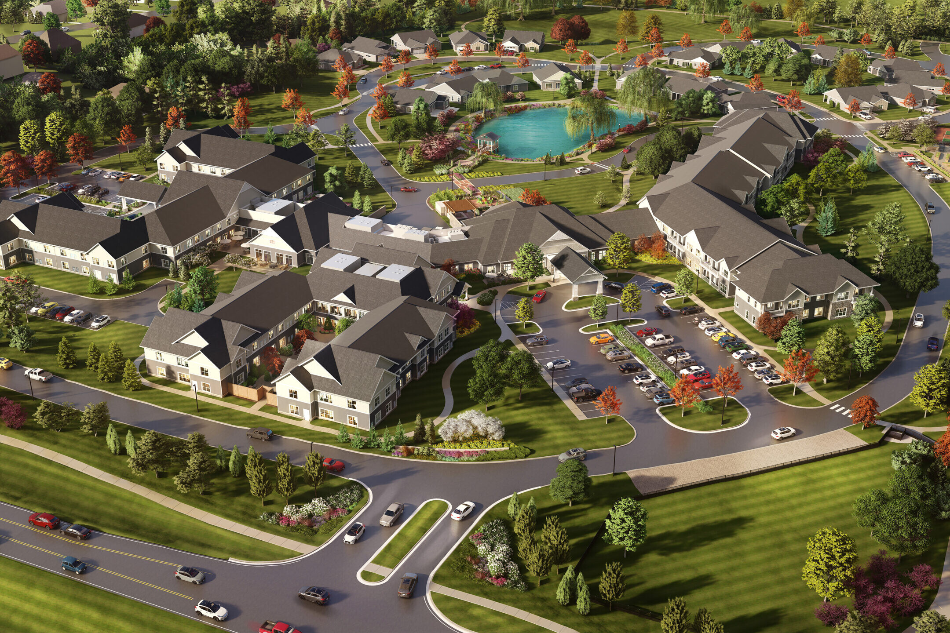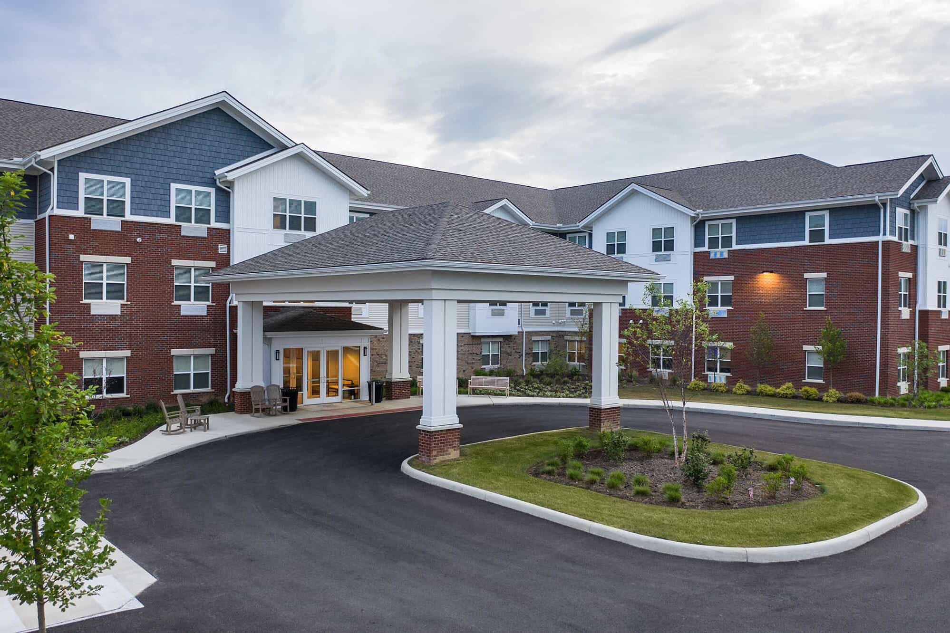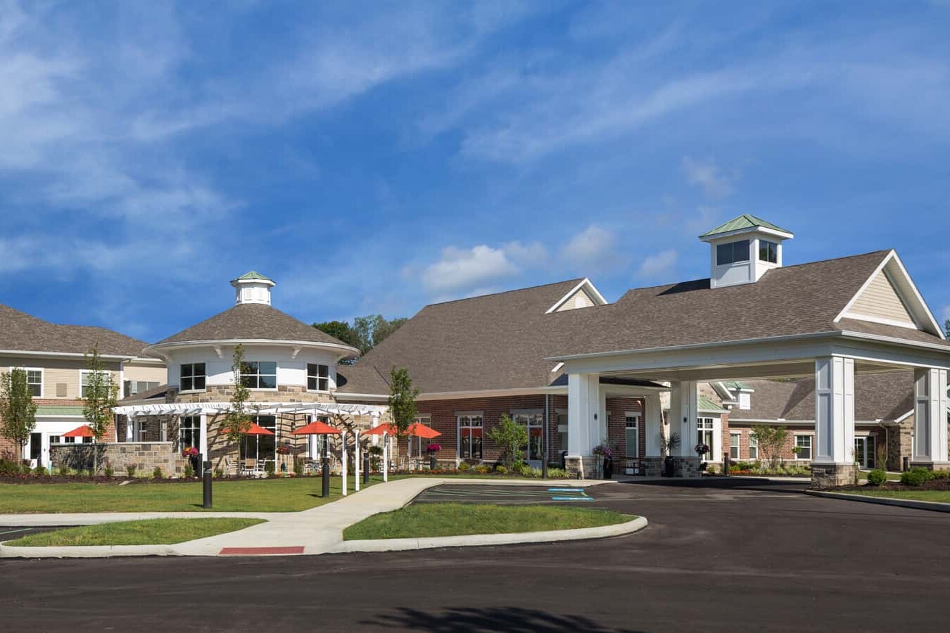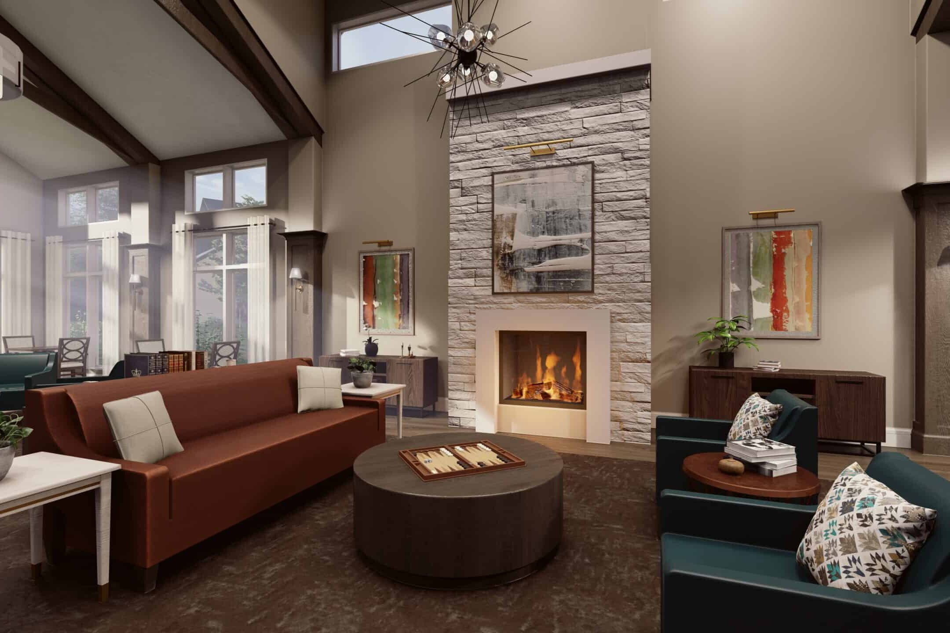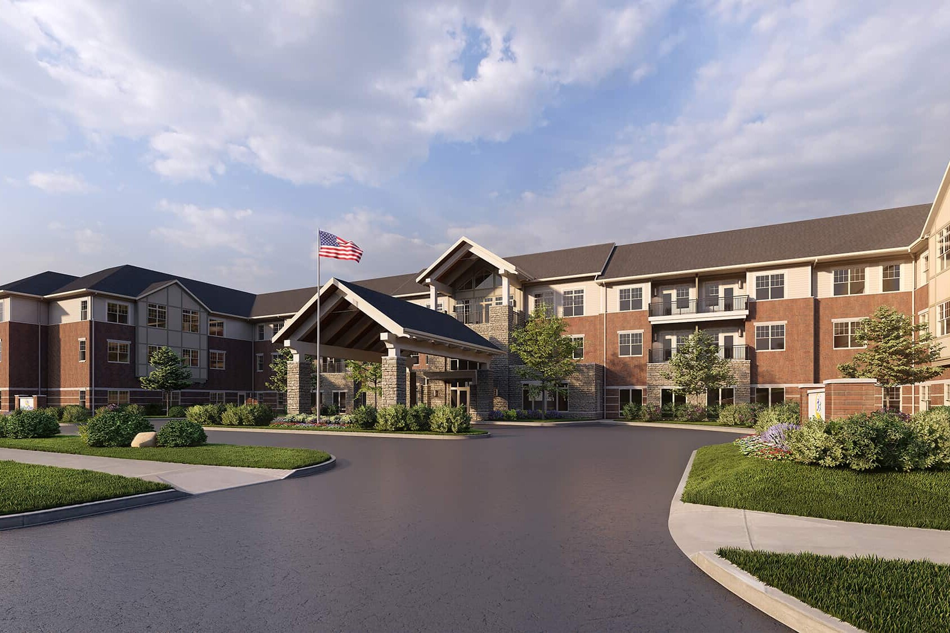Amherst Manor
Amherst Manor was an existing long term care and assisted living community facing the challenges of updating their aging infrastructure and overcoming the inefficiencies of multiple small additions.
The design team was tasked with adding a short term rehabilitation unit while creating a new front door and updated image. The solution was to relocate the main entrance and mask the institutional looking portions of the older facility with an appealing residential style addition. The 30 bed addition is designed with two neighborhoods composed of generous private rooms with a central staff area. To avoid duplicating the commercial kitchen, food service is brought through a new dedicated service corridor connection a pantry in the addition.
The new main entrance is connected to the existing facility by a dedicate public corridor that keeps back-of-house functions out of sight. The new physical therapy suite is situated close to the main entrance and offers a pub/bistro area for outpatients or waiting for a family member. The parking lot in front of the former entrance was transformed into a landscaped courtyard featuring a putting green, gazebo, and fire pit.
LOCATION |Amherst, OH
CLIENT | Sprenger Health Care Systems
PROJECT SIZE | 24,400 sq ft; 30 units
STUDIO | Senior Living, Interior Design


